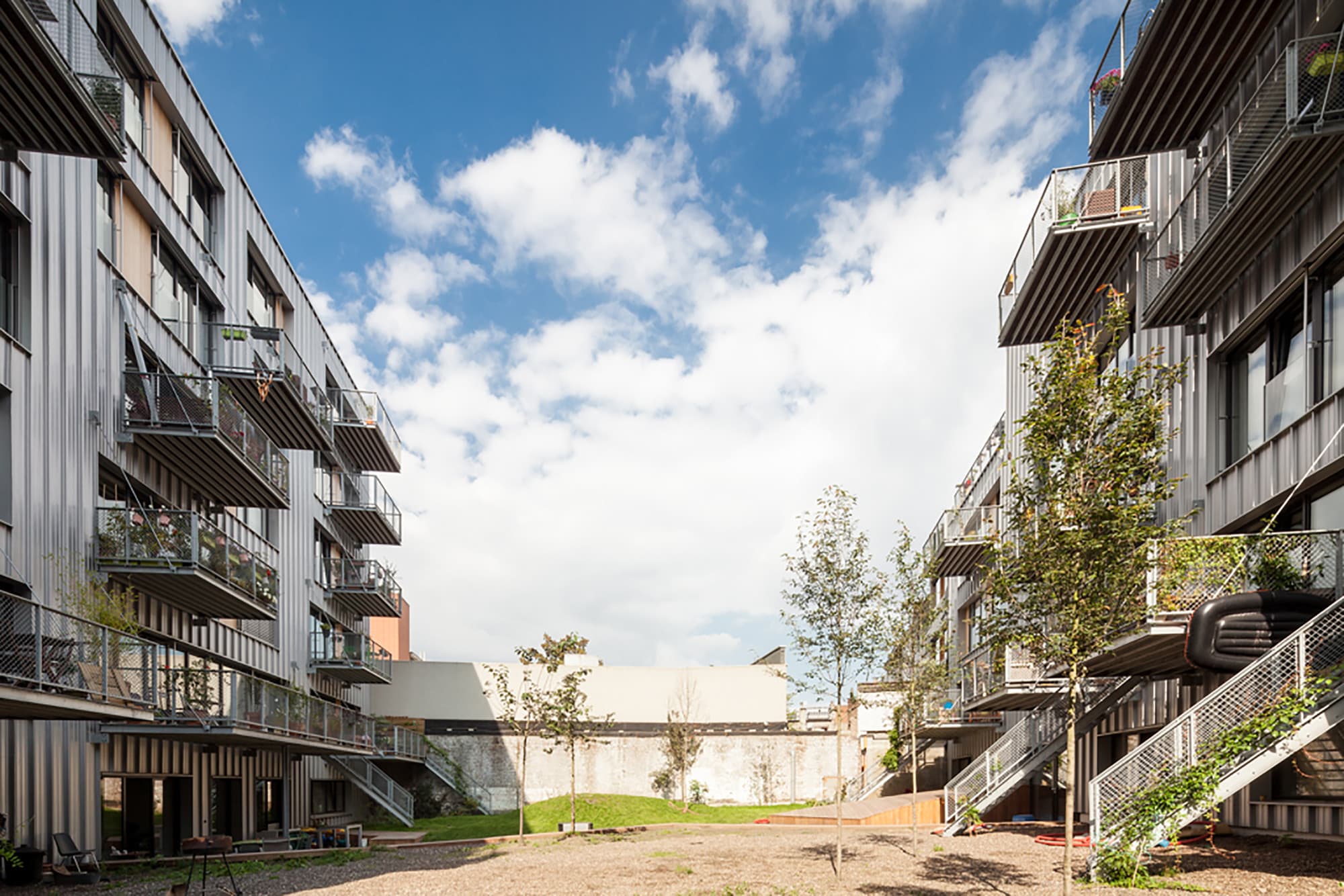Brutopia is an innovative cohousing project located in Brussels, Belgium, completed in 2015. Designed by architects stekke + fraas, this large-scale development consists of two interconnected volumes with 29 apartments, business spaces, and a local service center, all centered around a shared garden.
The project was initiated by a group of Brussels residents who collaborated to create a sustainable, diverse, and socially inclusive living environment. Brutopia emphasizes durability, ecology, and social diversity, with a focus on passive housing and energy efficiency. Of the 29 apartments, 27 are considered passive housing, and two are very low-energy units. The complex also features rainwater recuperation systems and solar panels.
Brutopia fosters a strong sense of community through shared spaces such as a common garden, laundry room, and multifunctional area. The project attracts a diverse group of residents, including young adults and retirees, with varying languages, incomes, and occupations. The apartments were delivered as empty shells, allowing residents to customize their living spaces according to their needs and capabilities.
The development process was driven by a participatory approach, with future inhabitants taking on roles typically handled by developers. This collaborative effort made it possible for many participants to continue living in the capital city while creating a unique, sustainable community.
