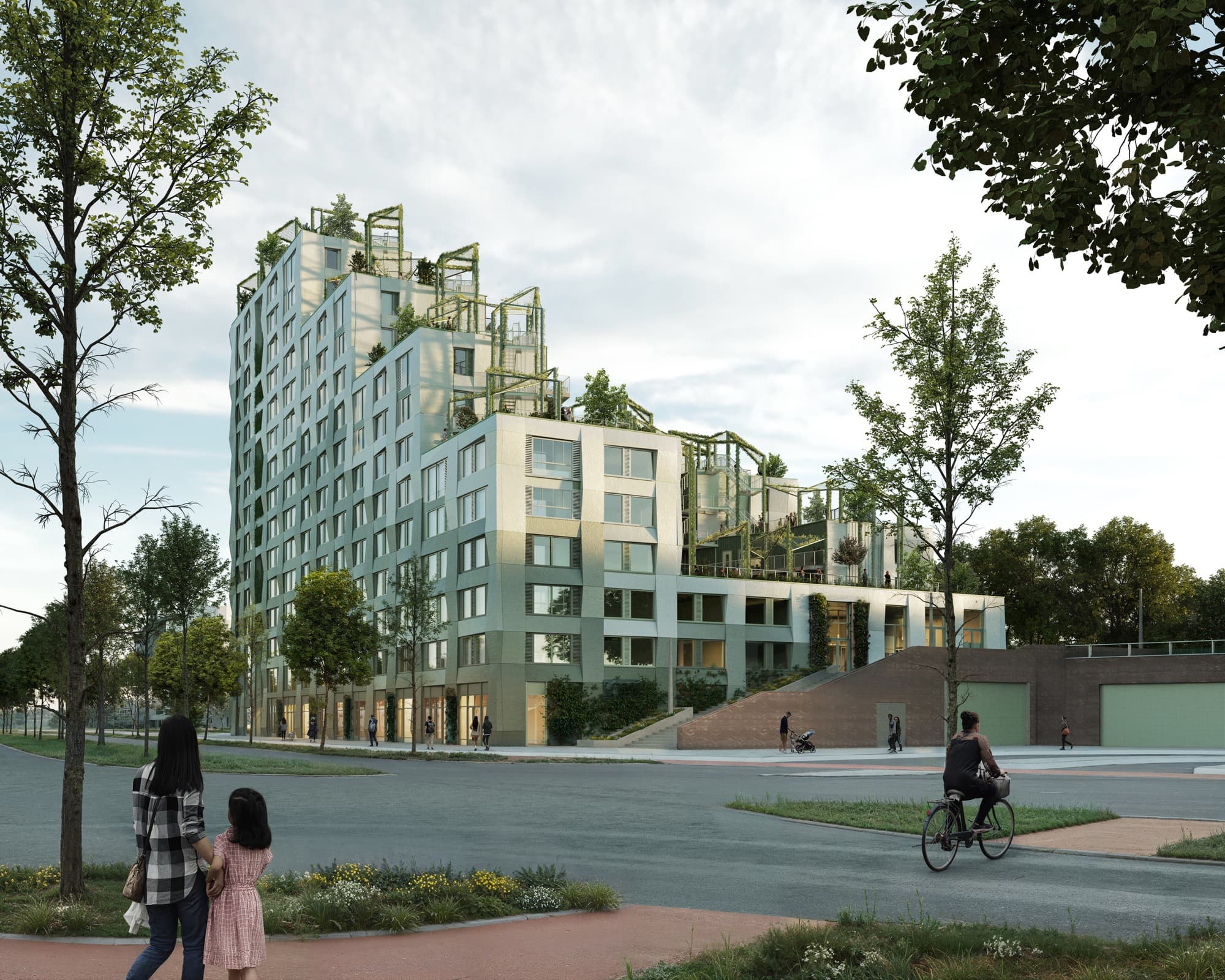Kop Dakpark is an innovative sustainable housing project located at the edge of Rotterdam's iconic Dakpark. Designed by architectural firms INBO and h3o, the complex emerged from h3o architects' winning proposal in the 15th edition of the Europan competition in 2019.
Developed by Woonstad Rotterdam, the project includes 153 affordable homes—63 social housing units and 90 middle-income units. The design integrates nature and community living, serving as a bridge between the neighborhoods of Delfshaven and Merwe-Vierhavens.
The complex features green terraces, inner courtyards, and rooftop gardens that extend the Dakpark into the urban environment. Its zigzag galleries and wide corridors encourage spontaneous encounters between neighbors, fostering a strong sense of community across generations. The building's design incorporates sustainable bio-based materials that act as acoustic barriers and includes rainwater management systems to reduce environmental impact.
With 600 square meters of commercial space on the ground floor intended for restaurants and local businesses, Kop Dakpark aims to strengthen community connections. The project is designed with multigenerational living in mind, including housing adapted for older residents from surrounding neighborhoods.
Currently under construction, with project timeline spanning from 2021 to 2026, Kop Dakpark represents a new standard for sustainable, affordable housing that transforms an urban void into a dynamic, green hub enhancing both city life and environmental sustainability in Rotterdam.
