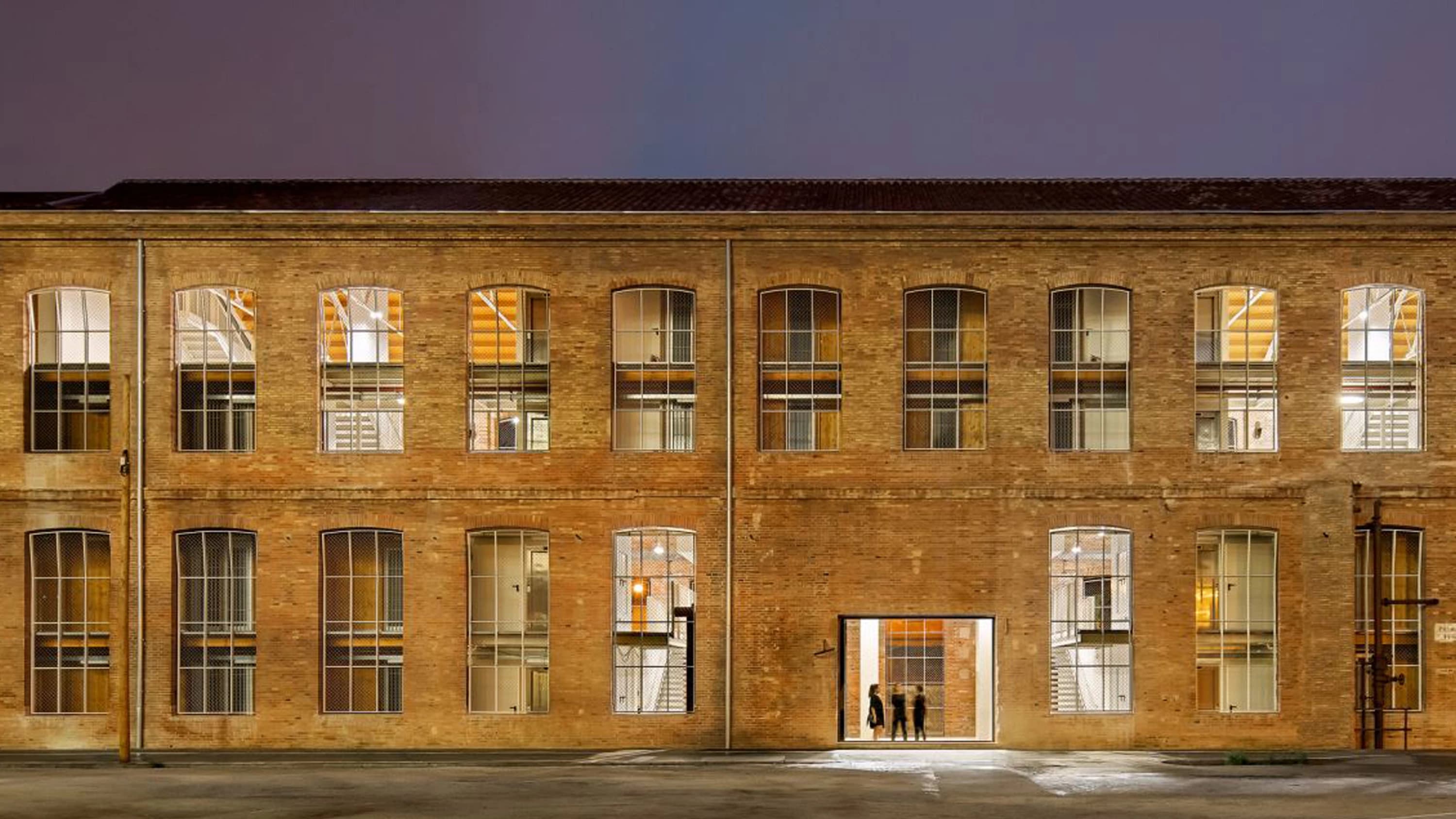The Fabra & Coats housing project in Barcelona represents a unique transformation of industrial heritage into social housing. Located in the Sant Andreu district, this project is part of a larger initiative to convert the former textile complex into the "BCN creation factories" network.
The project, designed by Roldán + Berengué architects, repurposes a 100-meter-long warehouse built in 1905. It includes 46 two-bedroom housing units: 41 for young people and 5 as temporary residences for artists. The intervention respects the original building's character while introducing modern elements.
A key feature is the use of wood in various forms for the new construction, creating a lightweight and reversible structure. The design incorporates the building's original façade and roof as a thermal buffer, reducing the need for air conditioning. The interior layout emphasizes the building's length, with a central access point leading to a diagonal staircase promenade.
The project also includes communal spaces for art interventions and idea exchange, fostering connections between residents and the local community. One side of the building houses the headquarters of the "Colla Castellera Jove," a human tower building team, adding a cultural dimension to the residential complex.
This innovative approach to adaptive reuse combines social housing, cultural facilities, and historical preservation, setting a new standard for industrial heritage transformation in urban contexts.
